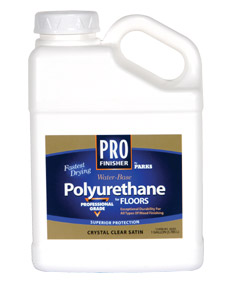I'm sure some wives/girlfriends would cringe at the phrase, "beer cave", but from the beginning we took both Mike's wants and needs: accessibility, space, and function, and mine: has to look nice, into consideration when designing this little area.
While we had a little set back recently,
The space is done, and serving it's function, beer.
Mike made the necessary modifications to the freezer to turn it into a keezer. He added a U-shaped collar that fit over the top of the freezer. After spraying spray foam into the cavity of the collar, he drilled the holes for the taps. He needs to add a drip tray, but they don't come in sizes large enough to span the freezer, so that's why he installed them all on the right side.
He also added casters to the bottom so that he can wheel the bad boy around, and needs to finish the collar so I can paint it. I painted and polyurethaned, (due to the constant moisture), the tap collar using the same materials and methods as the steps. For the wheel collar, I'll use our regular trim paint in white.
The collar adds a lot of height to the unit, and it barely fits, but it makes it past the light, so we're good.
The hump on the left, (under the basket), is where all the mechanical stuff to the freezer is, so Mike built the collar to allow his CO2 tanks to sit on the hump while still allowing it to close. As Mike found out after his first spill while hooking everything up, the collar makes it pretty difficult to reach the bottom. I'm kicking myself now because I didn't get a photo while there were butts in the air and heads in the freezer.
The new taps look great, and as you can see we can have up to 6 taps going. We're thinking of how to add personal touches to the tap handles.
My mom gave Mike the rug in front of the keezer for Christmas. While I usually make him keep the kitchier items out in the garage, I don't mind this one, but it was looking a little sad next to the massive keezer.
I was in Target
I think the layered rugs make it look a little more put together.
We still have to find a way to hang the temperature control, (the corded box sitting on top), and add a bottle opener, with some sort of cap catcher, (Mike's not a fan of the cute metal buckets - go figure).
One of the things that I've wanted to DIY from the planning stages is a chalk board beer tap menu. I've been pinning some designs, and think that I've come up with a neat idea. Before the collars and wheels were added I had a lot more space behind the freezer, but now it's getting smaller and smaller so I've had to modify my designs. Now that the height is as high as it will go, (I hope), I can get to work.
I also added something small and personal to the area across from the keezer.
It's just the start of a little art moment in this hall way to the bathroom, (along the stair paneling wall), but I framed Mike's first medal from his homebrew competitions.
I picked up one of the Threshold frames from Target while they were 20% off and took out the glass. I wrapped the backer with some linen fabric and draped the medal over it before putting it together. I thought about taping the medal down, but I kind of like having it interactive to flip over to see the details of the award.
This wasn't Mike's first award, (or highest honor), but they don't always give medals, sometimes just ribbons no matter what place. I liked the old-school feel of the medal, and it's fitting that it's across from his real prize.
I suggested I could frame more of his awards, but Mike vetoed that idea, so I'll have to think of some other things to put up on that ledge. Or, maybe I'll have to start something to win my own awards and show him up!








































































