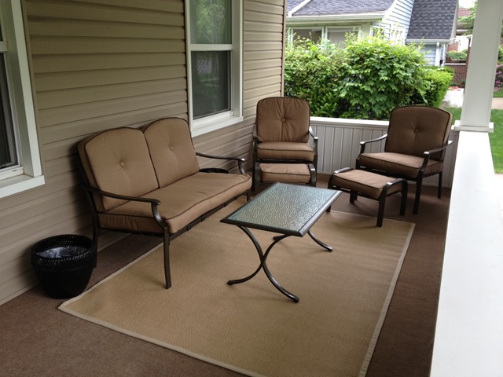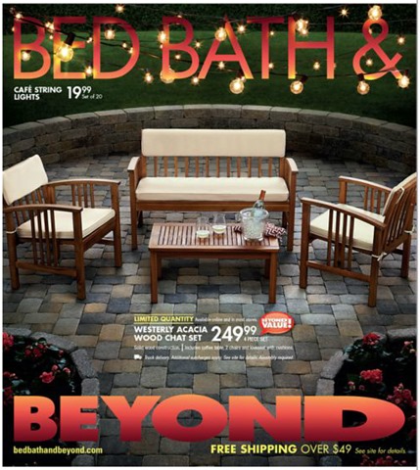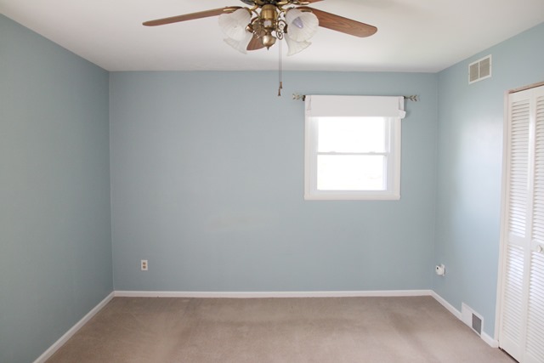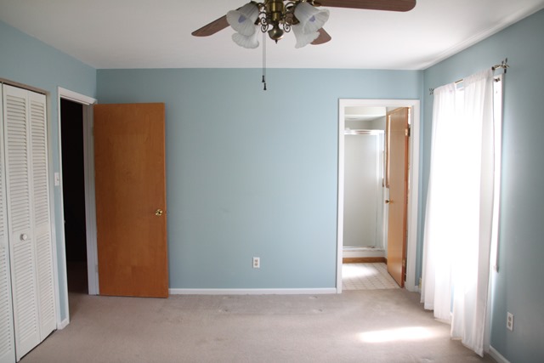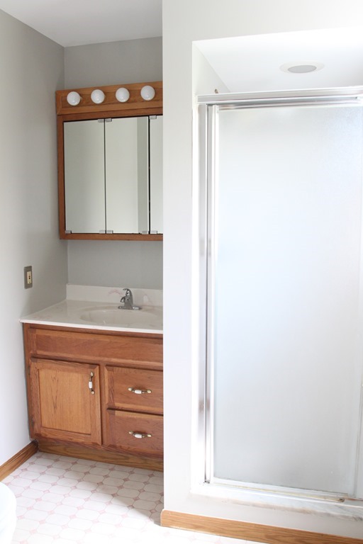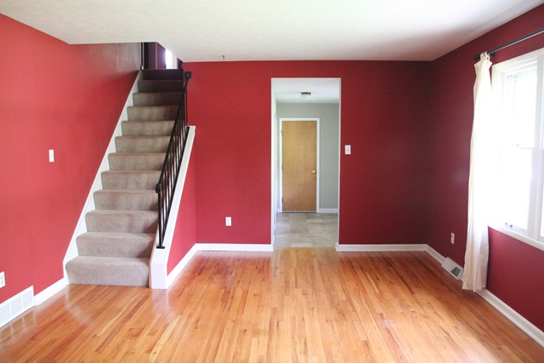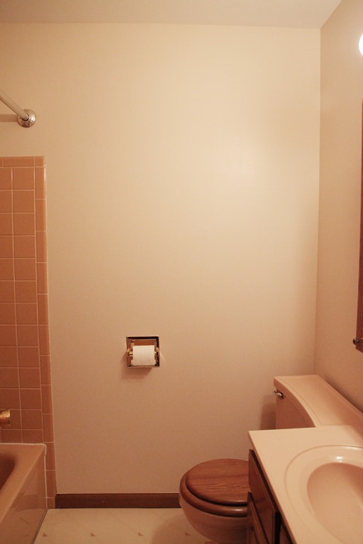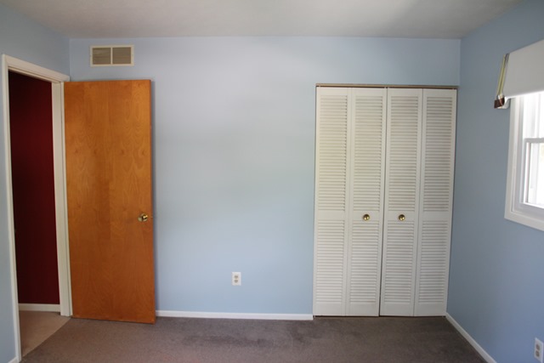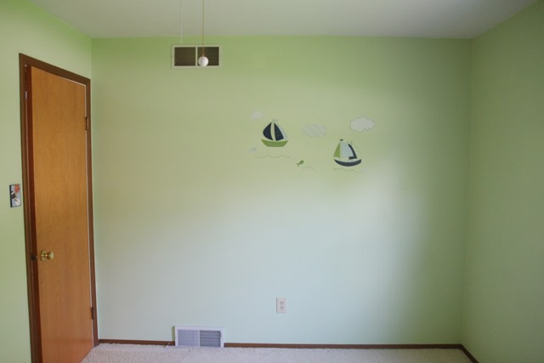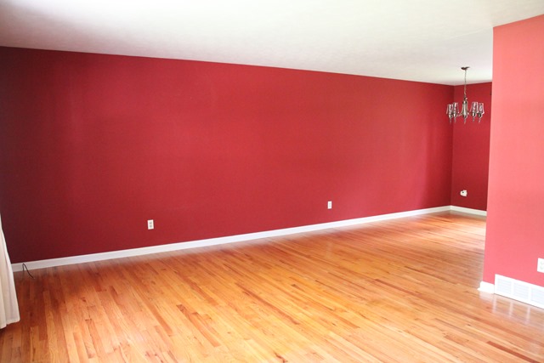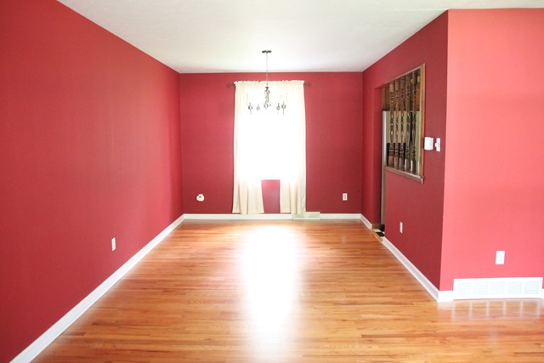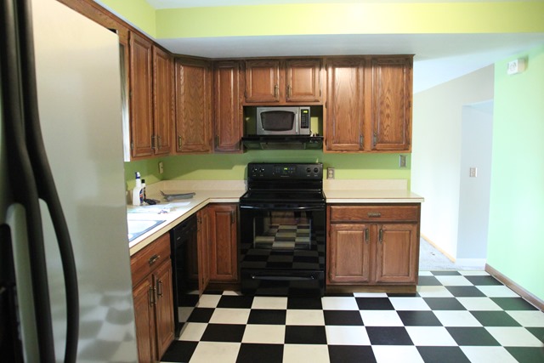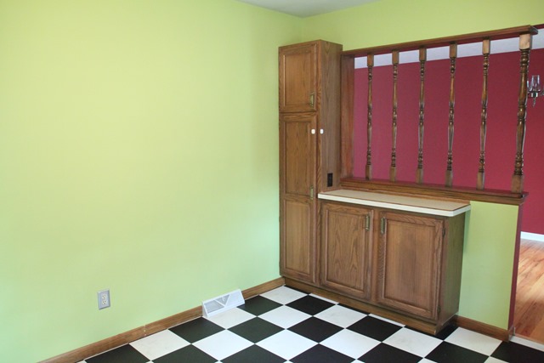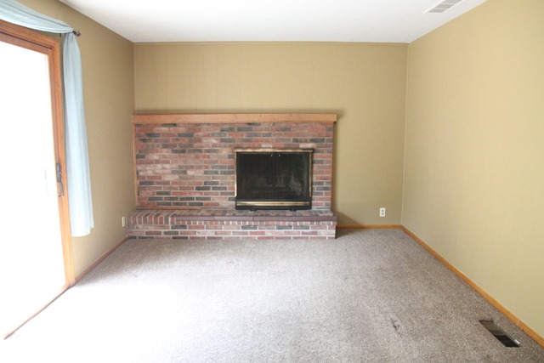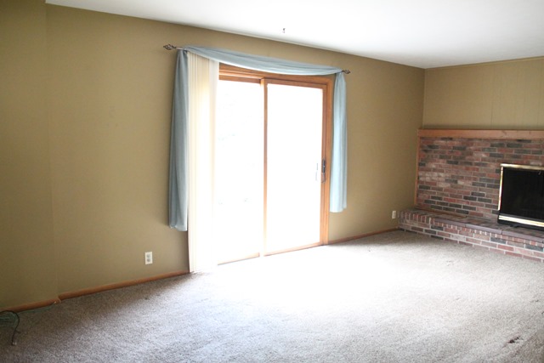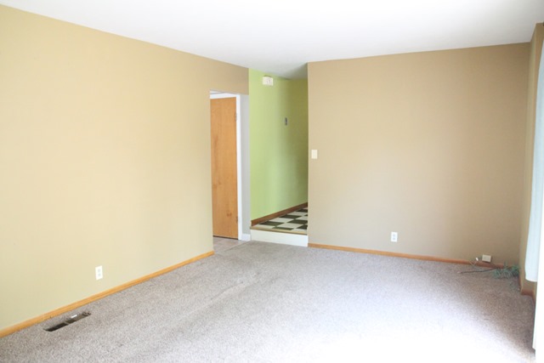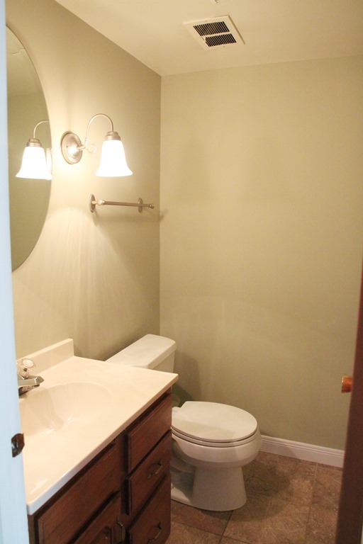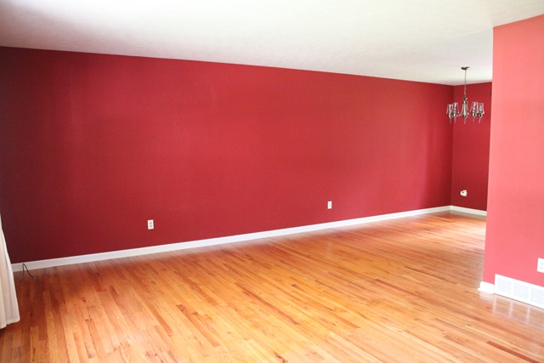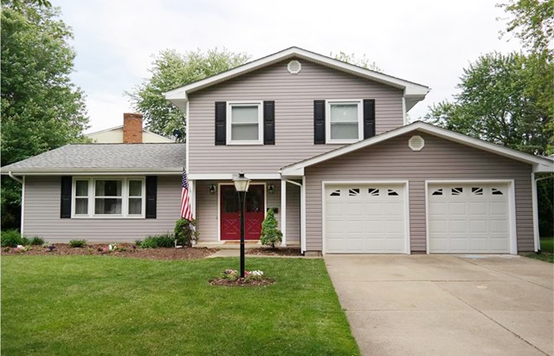Switching gears a little bit from the Hummel House to talk about our porch. Last time I talked about the porch styling was almost 4 years ago when I complained about how tan everything was looking, but did some virtual styling to reduce the monotony of beige. Last year we did do some major work on the actual porch which made my dislike of the basic furniture seem a little less important, but with warm weather right around the corner I’m back to dreaming of sipping margaritas out here again!
So, the last time I had checked in I had bought this set from Bed Bath & Beyond, which is no longer carried.
I also had that Ikea sisal rug that I had plans to paint, but honestly, who has time for that?!
My plan was to add color by painting the rug, adding pillows and accessories, and maybe one day making slip covers. They were grand plans indeed!
Well fast forward 4 years and we still had the tan furniture with a couple pillows, which you can see peeking out in the first photo, and that was it. I was hopeful to take on this space again and everything changed when I got the Bed Bath and Beyond circular last month and I got super excited about new possibilities.
I decided to stop trying to like my old set and get something I loved, and this Westerly Acacia Wood Chat Set was it! I knew Mike would kill me if I came home with a new set while we still had a perfectly good one sitting on the porch at the moment, so I reasoned with myself that if I could sell the old one, I would buy the new one. I posted it to our local Facebook Buy, Sell, Trade group and within 3 minutes it was sold for $150! I went after work to buy the new set :)
Poor Mike was actually on the porch cleaning it up when I came home with the news that someone was coming by later to take it away. He’s definitely used to this by now so he wasn’t even that surprised. I had also picked up a new outdoor rug from Target while I was out and then got to work putting everything together. I would have liked a larger rug, but we’re limited by width of the porch.
The furniture is surprisingly really comfortable. The cushions look a little thin, but I sat on the display set before I bought it.
I’ve got to add some more layers, including a side table for the chairs, planters, lanterns, pillows, and accessories. I’ve got a couple items in transit, and I’ll share as I add more pieces.

![Exterior-After[3] Exterior-After[3]](https://lh3.googleusercontent.com/-LRuOJFkssjA/VzIThowayiI/AAAAAAAAAic/mbcK8Ka8rWI/Exterior-After3_thumb.jpg?imgmax=800)
