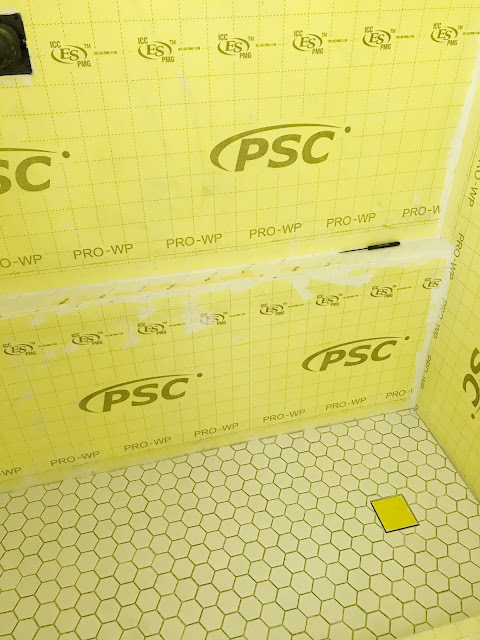There was a lot of work that went into these still-very-much-in-progress shots above though. Mike started by redoing most of the plumbing and electrical in the bathroom, and because we had most of the fixtures picked out, he also added in blocking for extra support before adding in the drywall. This isn't necessary, but with careful planning it's really helpful and reduces drywall anchors.
We've got the towel bar on the left above the toilet and the vanity and mirror on the right.
Once he had finalized everything, Mike wrapped everything up with drywall and cement board.
He also had a substantial amount of drywall work in the bedroom too. He ended up taking the bottom half of the wall out from the window wall, because of the water damage. It could have been smaller holes and patched back in, but with all the other work, it was just easier to replace with whole sheets. While he thin-coated the new drywall, he also took care of all the imperfections on the existing drywall and damage from the wallpaper removal. The purple walls are actually good for something - seeing all the work Mike put into making the walls smooth!
Once he was done with that, it was my turn to paint everything. I started with priming everything. The walls were half new drywall and thinset so it was definitely needed, but what surprised me, and something Mike discovered early on, was none of the ceilings had been painted! The house was built in 1973 and they had never been painted in almost 50 years!!
It's hard to get a good shot of the color right now but, I chose Sherwin Williams Moderne White. It's a soft white with a slight green undertone. I wanted almost white, but enough warmth to let the white trim contrast.
I'm more conservative with my sheen finishes and always use flat on ceilings, semi-gloss on trim, doors and in closets, and satin/eggshell on walls.
In the bathroom I painted the walls Sherwin Williams Spare White, the same color I used for the white walls in Archer's nursery in our last home. It has less green than Moderne White and a little cooler in my opinion. Everything looks very yellow right now due to the waterproofing, but even that bright yellow is still less yellow than when we started!
Mike had already finished the tile on the shower floor and I love the small white hexagon with contrasting grout. You can also see the start of our ledge/shelf. This was the compromise after countless discussions after I told Mike I wanted a niche to put shower stuff, but also make it low enough to put my foot up to shave my legs. Mike wasn't a fan of the niche for various construction reasons, and we were concerned with sound carrying through the wall which is shared with the nursery. There is nothing more important to me than my babies' sleep!
We'll have marble tops on both the ledge and the shower step and white subway tile in the shower.
On the bathroom floor, Mike has already finished laying the black hex tile, but first he installed the heated floor coils. To offset the thickness of the coils and the areas where there is no heating (behind the toilet and beneath the vanity) Mike did a thin layer of thinset to even it all out for the tile.
The flooring was actually installed last week and I'm really loving all the materials in this tiny room. Mike hopes to start on the shower walls soon because then it'll be a lot less strenuous tasks to wrap the room up!
Some of the major tasks to finish are the trim around the room, installing the closet system, replacing electrical outlets/switches, and lighting. Since Mike is working on this pretty much any free moment he has or after the boys go to bed, he had to get creative with his efficiency and brought the chop saw upstairs with a hood that hooks up to the shop-vac.
It took a long time for me to allow Mike to test the babies' sleeping abilities, but we've appeased the baby sleep gods because throughout this whole reno the babies have slept through almost everything without issue!! I can't believe it, but we're thanking our lucky stars and trying to get as much done as we can while they sleep so we can cuddle and hang with them while they are awake.
I've got some doors to paint and Mikes got a date with his tile saw, but we hope to have some more major progress done in the next week or so!






















No comments